 Mimet house 200 m2
Mimet house 200 m2
Mimet house 200 m2
magnificent property of 2018 consisting of 2 single storey apartments. On a total living area of 209m² on a plot of 9144m² including 5600m² closed. (Additional plot of approximately 3500m²), you will find a beautiful modern T5 of 120m² with a beautiful living room of 52m², adjoining cellar, The sleeping area serves 4 bedrooms including a master suite with dressing room and shower room, a bathroom and an independent suspended WC. Covered terrace. You will also find an adjoining 3-bedroom apartment of 90m² with a beautiful living room, two bedrooms, a beautiful dressing room, a cellar, a shower room and a separate suspended WC. Floor heating and insert in the living room, heated swimming pool. Terrace covered by bioclimatic pergola. Housing to PMR standards. Possibility to build an additional 25m² and to join the two dwellings into one. In the basement, 108m² can be moved into a 3rd dwelling or garage/workshop. On the wooded property, you will also benefit from a play area for children. Easy parking on the property. Quality services on both accommodations: underfloor heating, SOMFY roller shutter, Air/water boiler, RT 2012 standards, both accommodations are equipped with under water and electricity meters. D
Features
- Surface of the land : 9000 m²
- Exposition : south
- 6 bedroom
- 2 terraces
- 3 showers
- 3 WC
- 1 garage
- 5 parkings
Features
- pool
- Pool house
- Cheminée
- Bedroom on ground floor
- double glazing
- Automatic Watering
- Buanderie
- Automatic gate
- calm
Legal information
- 940 000 €
Fees paid by the owner, no current procedure, information on the risks to which this property is exposed is available on georisques.gouv.fr, click here to consulted our price list
Practical information
Energy class (dpe)
A
-
Emission of greenhouse gases (ges)
A
Learn more



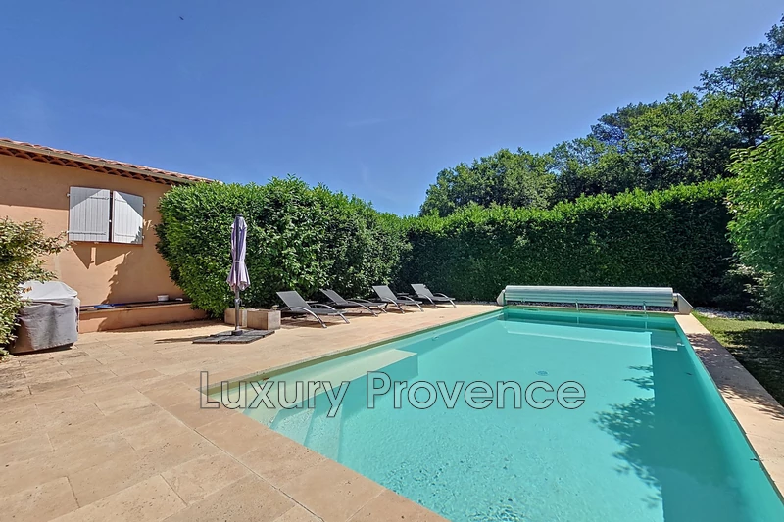
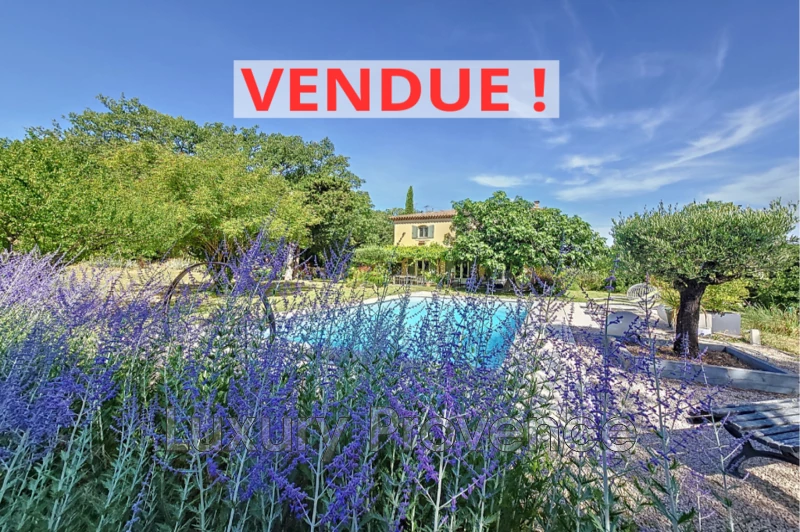
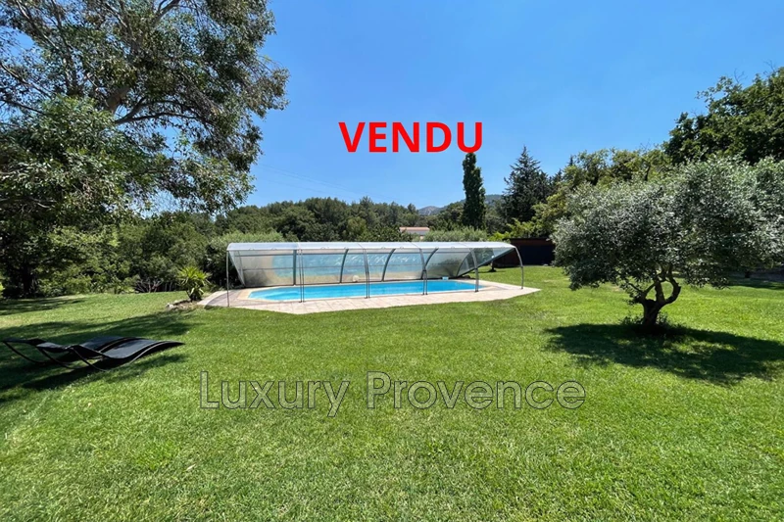
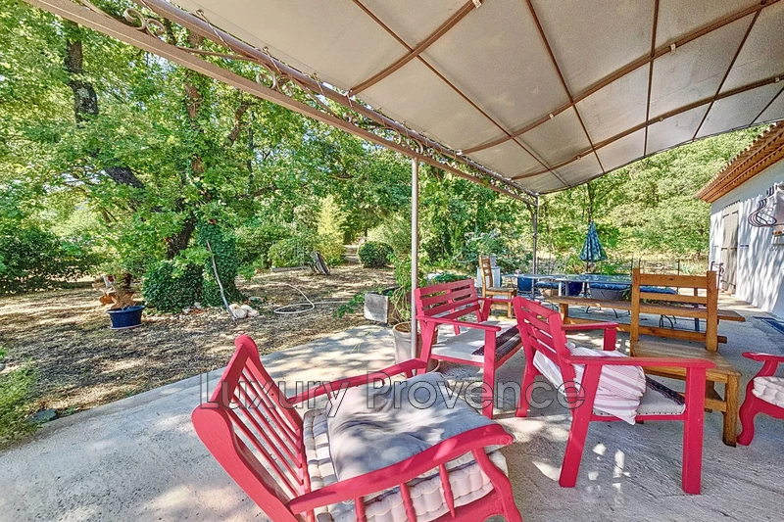
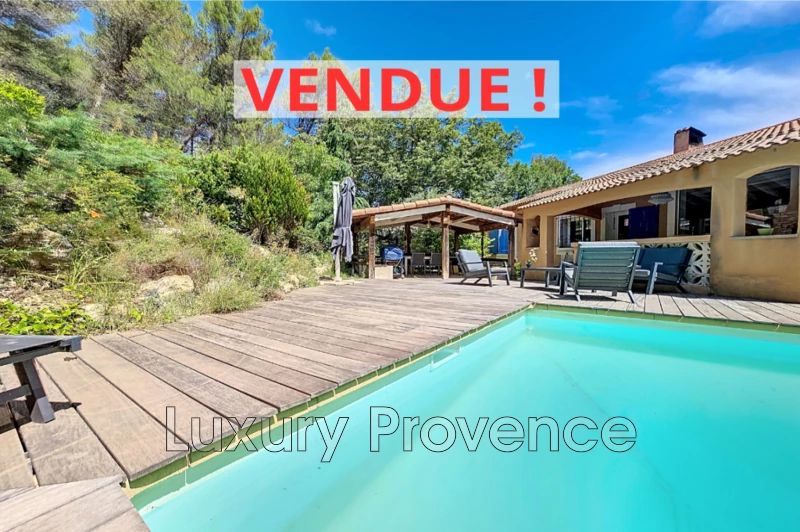
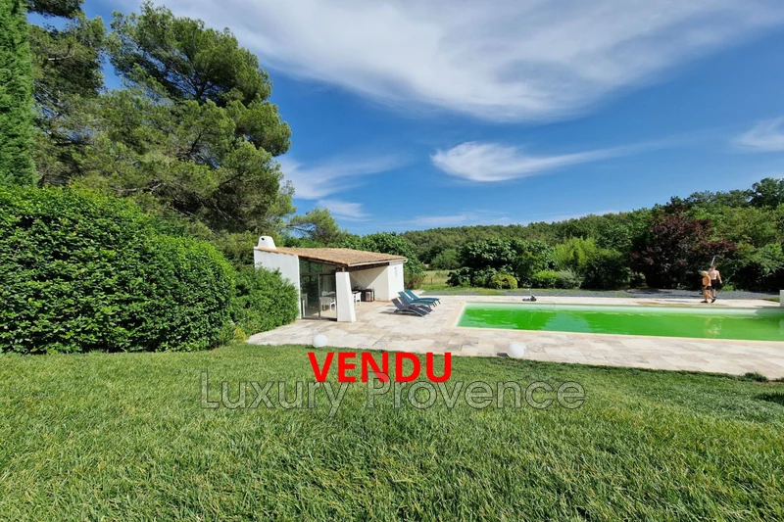
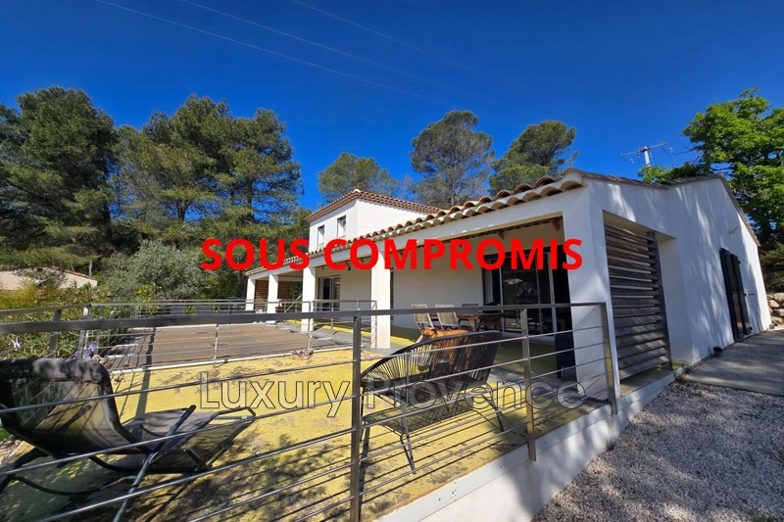
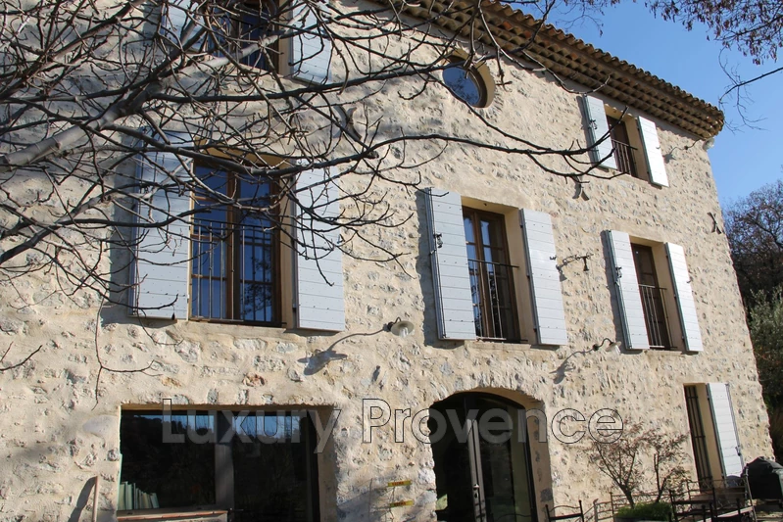
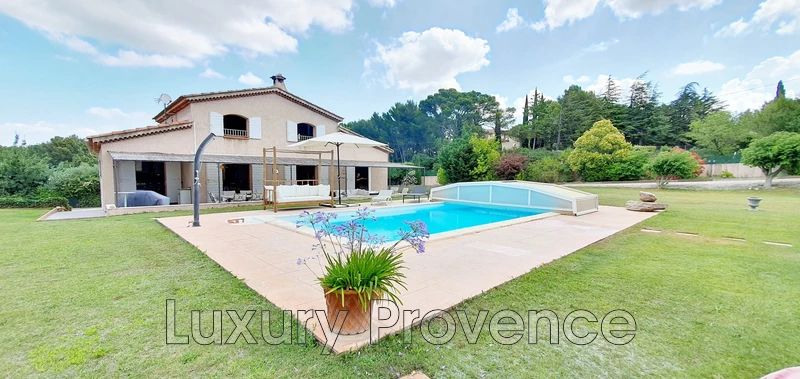
Share this page