 Mimet house 190 m2
Mimet house 190 m2
Mimet house 190 m2
In the town of Mimet, discover this magnificent bastide with its exposed stones, built on a plot of 1,600 m² + an adjoining 600 m² plot (parking).
This old body of farm completely renovated with taste offers 4 bedrooms including a suite with shower room and large walk-in dressing room. A pretty cathedral living/dining room with open kitchen opens onto a huge travertine terrace with swimming pool, sheltered garden furniture and summer kitchen. You also have a completely independent T2 with veranda, terrace and garden.
In addition: double garage of 56 m2 with mezzanine converted into a TV area, carport, large cellar and a storage annex.
Other services: wood stove, solar panels, well connected to two water tanks with pump to maintain the exterior, pétanque court.
You will be seduced by the authenticity, the charm of the stone and the quality renovations. No work needed.
To visit without delay.
Do not hesitate to call Marion on 06 52 58 00 63 EI commercial agent registered with the RSAC of Aix 918 822 495.
Features
- Surface of the living : 40 m²
- Surface of the land : 2200 m²
- Year of construction : 1840
- Exposition : south
- Inner condition : excellent
- 5 bedroom
- 2 terraces
- 1 bathroom
- 2 showers
- 3 WC
- 2 garage
- 10 parkings
- 1 cellar
Features
- pool
- double glazing
- fireplace
- Bedroom on ground floor
- Automatic gate
Legal information
- 699 000 €
Fees paid by the owner, no current procedure, information on the risks to which this property is exposed is available on georisques.gouv.fr, click here to consulted our price list
Practical information
Energy class
E
-
Climate class
D
Learn more



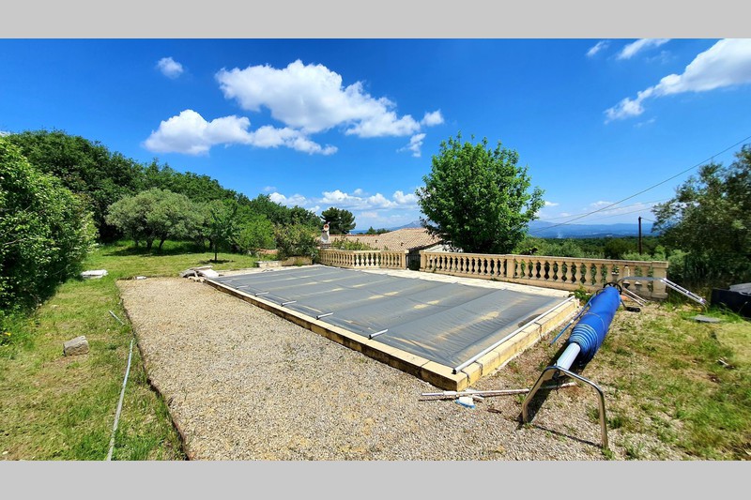
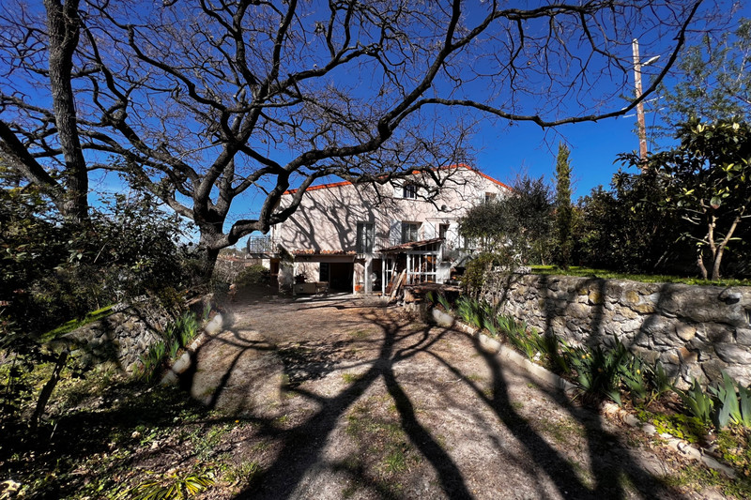
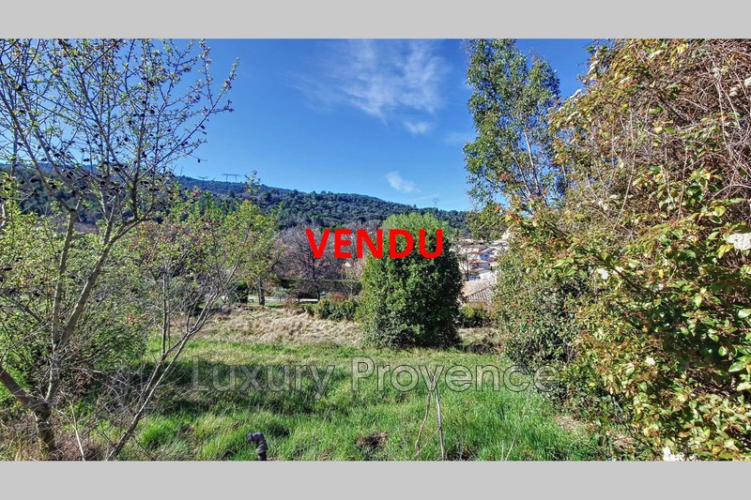
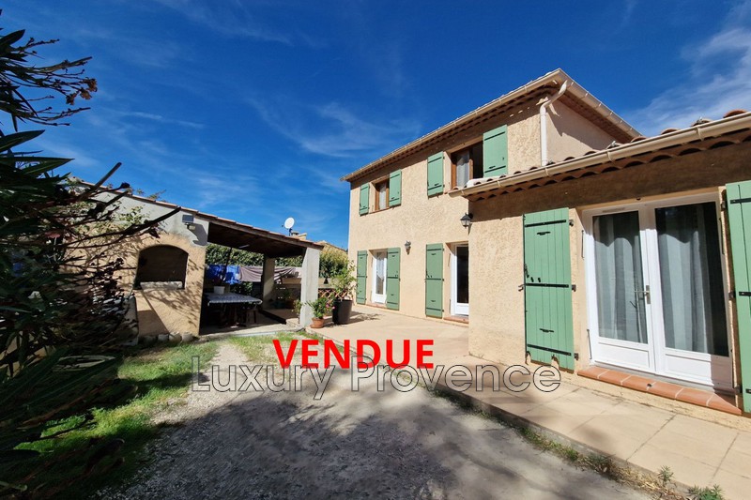
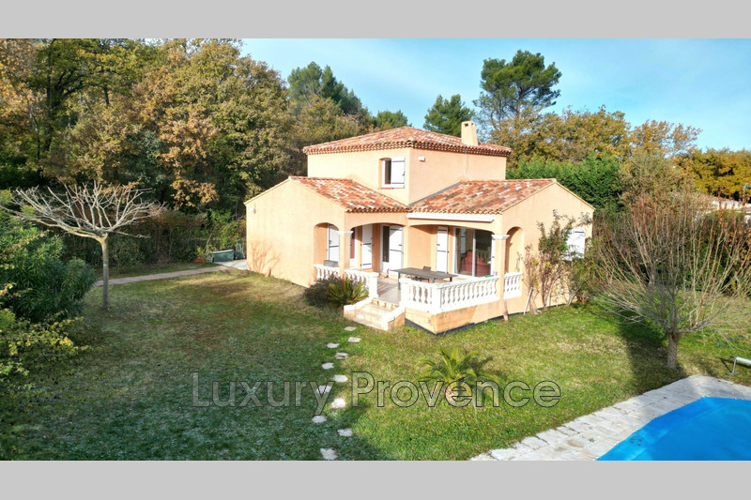
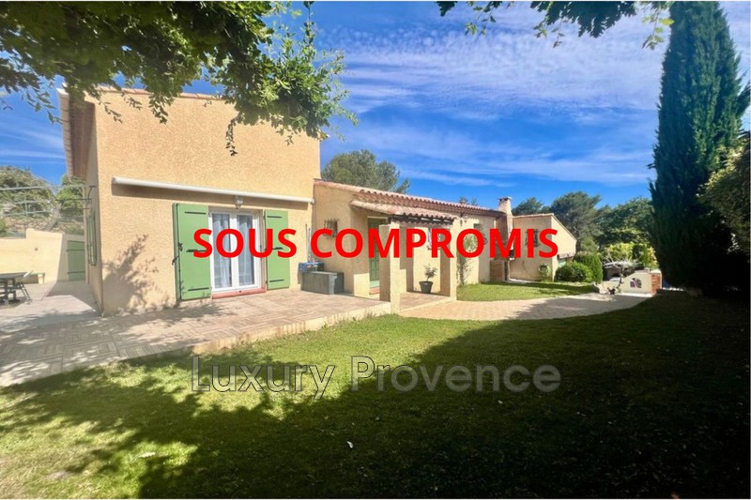
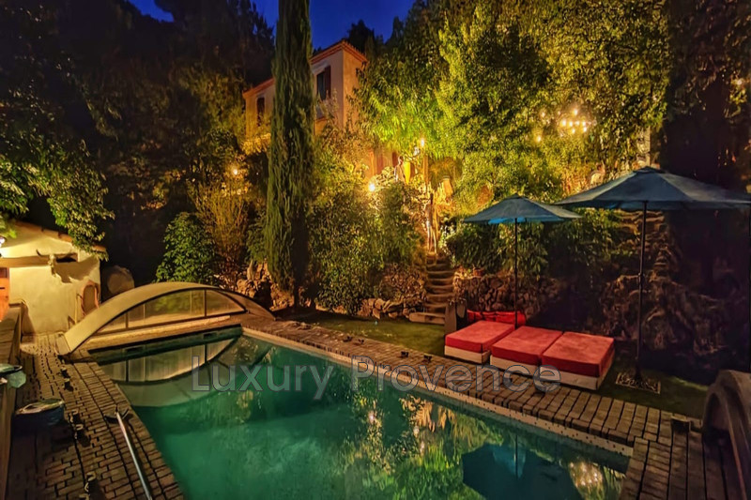
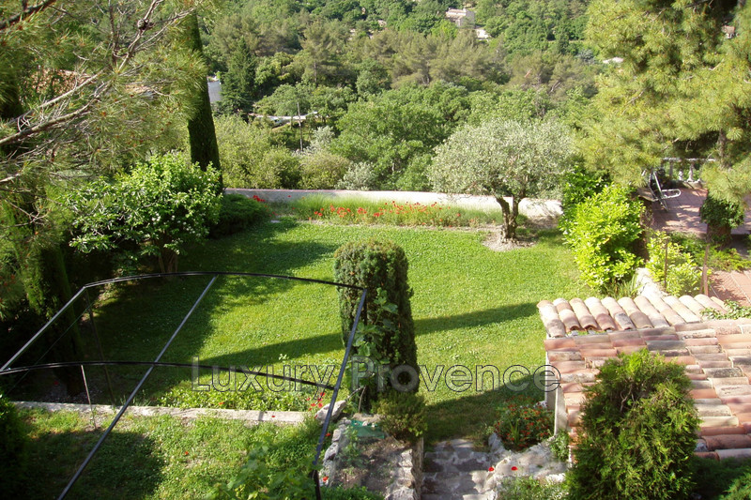
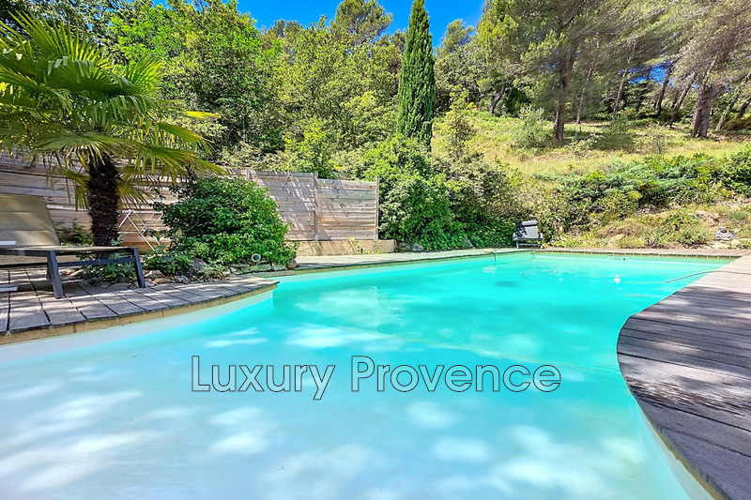
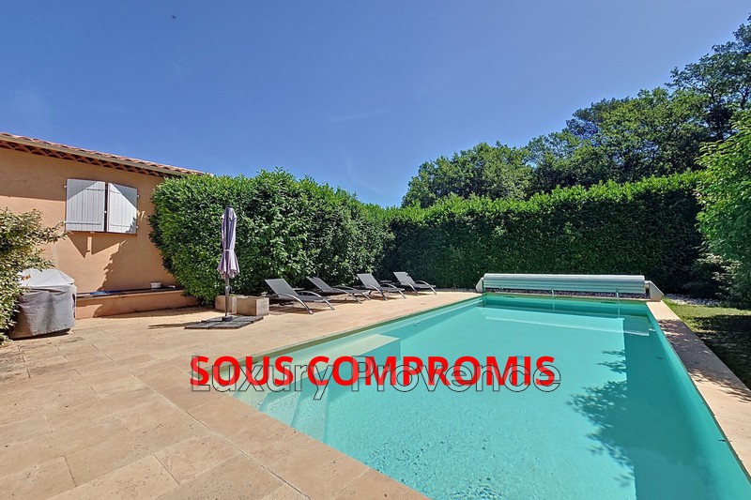
Share this page